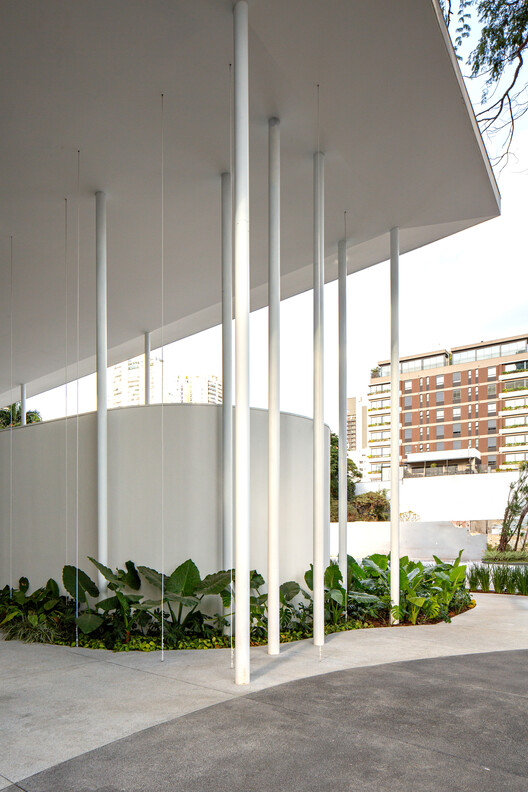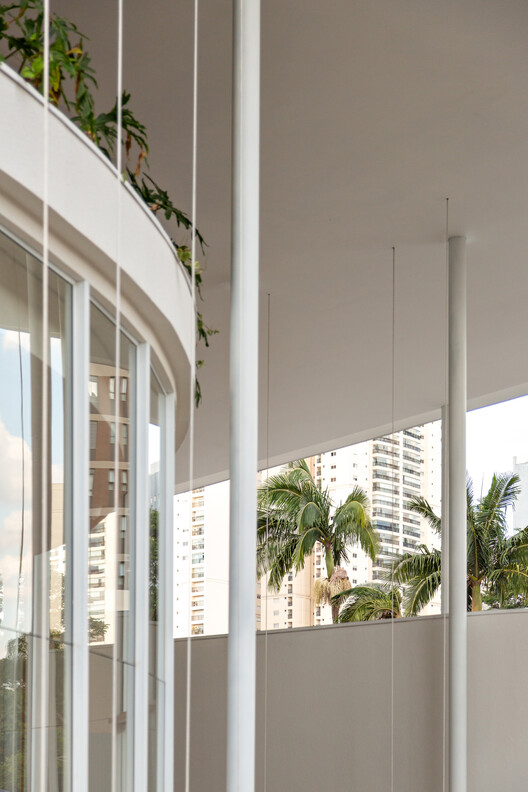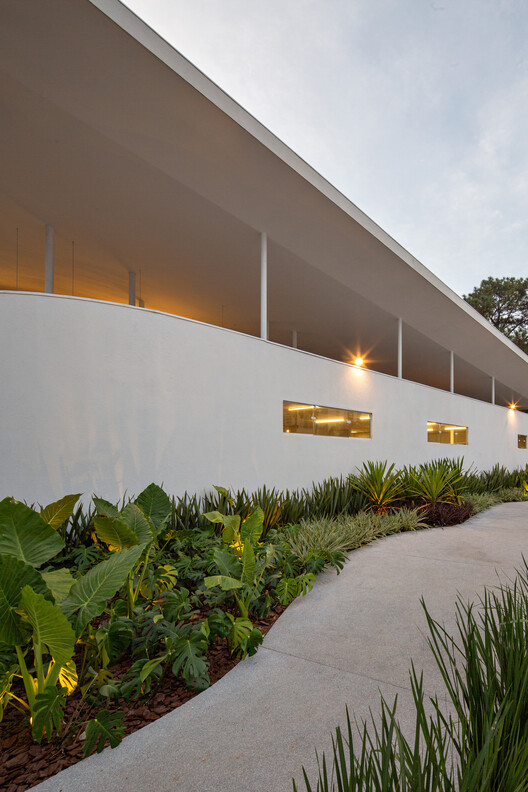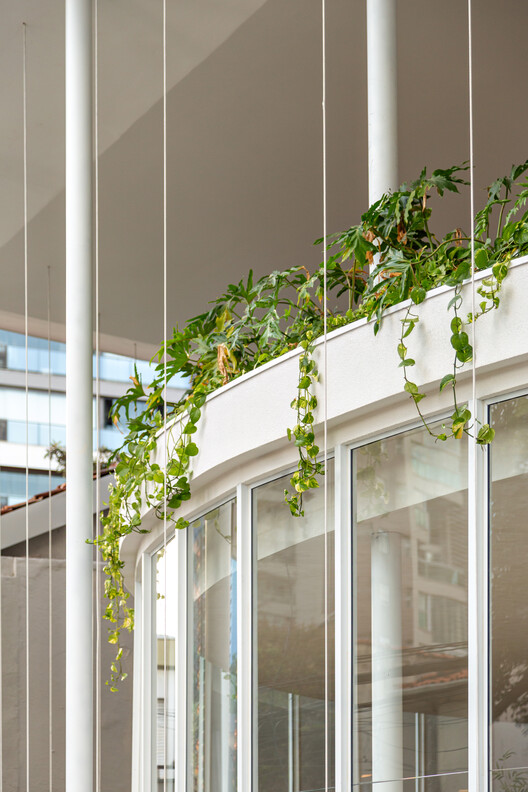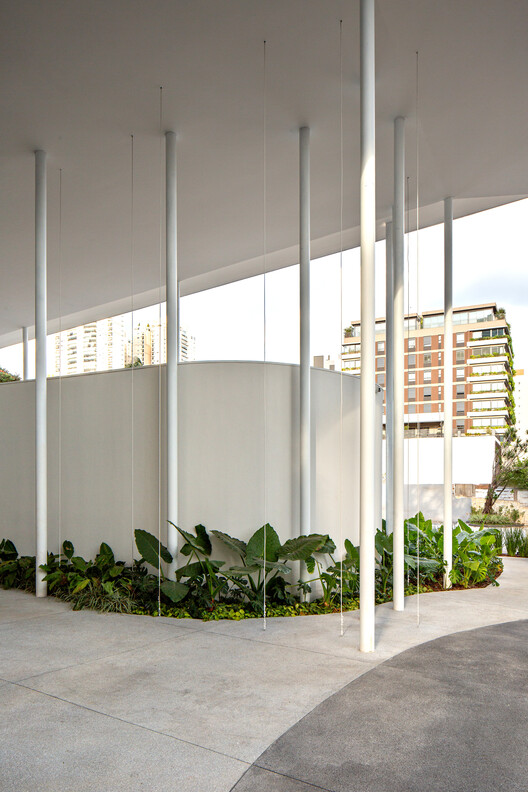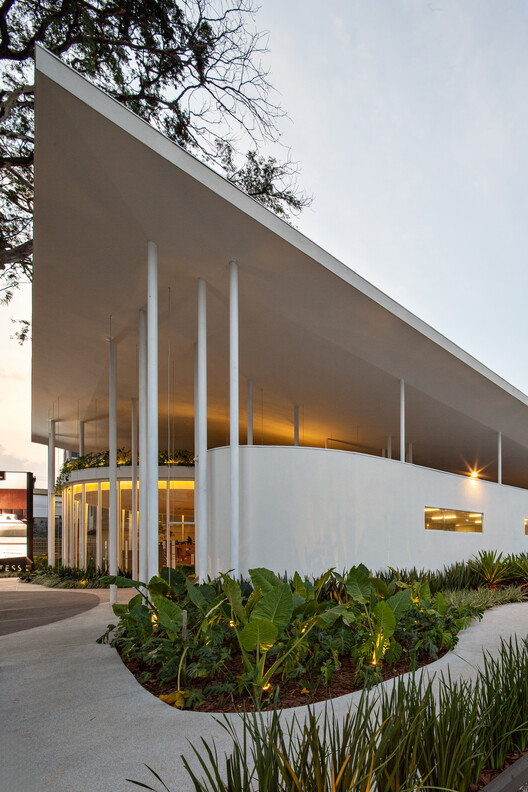
-
Architects: Estúdio Leonardo Zanatta
- Area: 350 m²
- Year: 2025
-
Photographs:André Scarpa
-
Lead Architect: Leonardo Zanatta

Text description provided by the architects. The Tess Pavilion adopts strategies for passive thermal efficiency and structural decoupling. The flat roof is designed as an autonomous slab, dissociated from the main volumes, allowing for continuous ventilation and permanent shading. The positioning of the openings was studied to optimize solar gain in winter and mitigate direct sunlight in summer, reducing energy consumption and improving thermal comfort.








